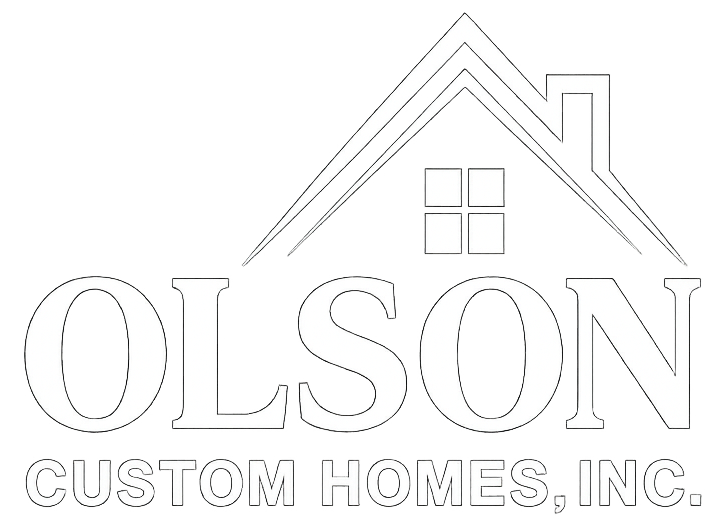Custom Home Design & Floor Plans in East Tennessee – Olson Custom Homes
At Olson Custom Homes, we turn your vision into a fully customized home design that fits your land, lifestyle, and budget. Whether you’re starting from scratch or modifying an existing floor plan, our in-house design team helps you plan every detail — from layout to finishes — so your new home feels personal, functional, and uniquely yours.
Thoughtful Design, Personalized for You
At Olson Custom Homes, we believe great homes start with great design. Whether you’re building your forever home, a mountain getaway, or a family retreat on your land, our in-house design team helps bring your vision to life with floor plans that fit your lifestyle, your lot, and your future.
With over 23 years of experience in custom home design across East Tennessee, we understand how to create functional, beautiful spaces that work in harmony with your land’s topography, local zoning codes, and your day-to-day needs. We take the time to understand how you live — then design around it.
From open-concept layouts and mountain-view living rooms to multi-generational homes and aging-in-place features, Olson Custom Homes designs homes with intention, flexibility, and East Tennessee character built in. Whether you’re starting with one of our pre-designed floor plans or crafting something from scratch, our design process is collaborative, creative, and entirely custom.
Olson Custom Homes
Comprehensive Custom Home Design & Floor Plan Solutions Across East Tennessee
At Olson Custom Homes, designing your dream home is more than just choosing a layout — it’s about capturing your vision, your lifestyle, and the unique character of your land. With over 23 years of experience designing custom homes across East Tennessee, we’ve helped hundreds of families turn blank lots into homes that feel personal, practical, and beautifully livable.
Our design process begins with you. Whether you’re starting from scratch or modifying one of our existing floor plans, our in-house design team works one-on-one with you to understand your needs, goals, and preferences — from architectural style and square footage to natural light, views, and flow.
We specialize in home designs that work with East Tennessee’s diverse terrain, seasonal weather, and regional codes — from narrow mountain lots in Gatlinburg to wide-open farmland in Greene County. Every design we create is tailored to your land’s shape, orientation, and potential.
Olson Custom Homes offers complete, in-house design services so you don’t have to manage multiple vendors. From the first sketch to your final selections, we guide you through each phase of the process with clarity, creativity, and care.
We proudly design homes in Greenville, Johnson City, Sevierville, Gatlinburg, Morristown, and surrounding areas — including rural properties, scenic builds, and mountain-view lots.
Our Custom Home Design Services Include:
- In-House Architectural Design – Work directly with our designers to plan your layout, structure, and exterior style
- Custom Floor Plan Development – Design from scratch or start with one of our flexible, modifiable base plans
- Lot-Focused Planning – Optimize views, grading, and positioning to get the most from your land
- Interior Space Planning – Create functional, family-focused interiors that fit your daily routine and long-term goals
- Design for Aging-in-Place – Add future-friendly features like wider doorways, single-level living, and easy-access entries
- Finish & Cabinetry Coordination – Seamless integration with our in-house cabinetry division for a cohesive design
- 3D Renderings & Visualization – See your home come to life before construction begins
Built for East Tennessee Living
Whether you’re building a home in the Smokies, the Tri-Cities, or a quiet rural valley, Olson Custom Homes creates floor plans that make the most of your location. From sunrise decks to mudrooms designed for muddy boots, our homes are designed for the way East Tennesseans live.
We don’t believe in one-size-fits-all blueprints. Your home should reflect you — and we’re here to design it, your way.
Our Custom Home Design & Floor Plan Services
At Olson Custom Homes, we offer fully tailored design services to help you plan the perfect home — whether you’re building on your land, modifying an existing layout, or designing something entirely unique. Our in-house design team collaborates closely with you to create functional, beautiful, and personalized spaces that reflect the way you live.
Custom Floor Plan Creation
Whether you want to start from scratch or adapt a plan you’ve seen elsewhere, we’ll help you build a layout that fits your family’s needs, your land’s shape, and your future goals.
Site-Specific Design & Land Planning
Your land plays a big role in how your home functions. We evaluate slope, views, sun exposure, and access to design a home that works with your property — not against it.
In-House Architectural Design
From structural layouts to exterior facades, our design team offers complete architectural support, helping you visualize your home before the first board is cut.
Interior Space Planning & Lifestyle Design
We go beyond walls and windows. Our team helps you think through daily routines, entertaining needs, storage, future accessibility, and flow — so your home fits your life from day one.
Cabinetry & Finish Integration
Because we also build our own cabinetry in-house, we coordinate floor plans and finish selections with total precision — ensuring a cohesive design from layout to final detail.
Flexible Plan Options
Not ready to design from scratch? We offer a curated collection of flexible floor plans that can be personalized for your style, land, and budget.
Designed for East Tennessee Living
Whether you’re building in the mountains, on a rural lot, or within city limits, our designs reflect the way people live in East Tennessee — open gathering spaces, efficient layouts, and details that work with the landscape.
