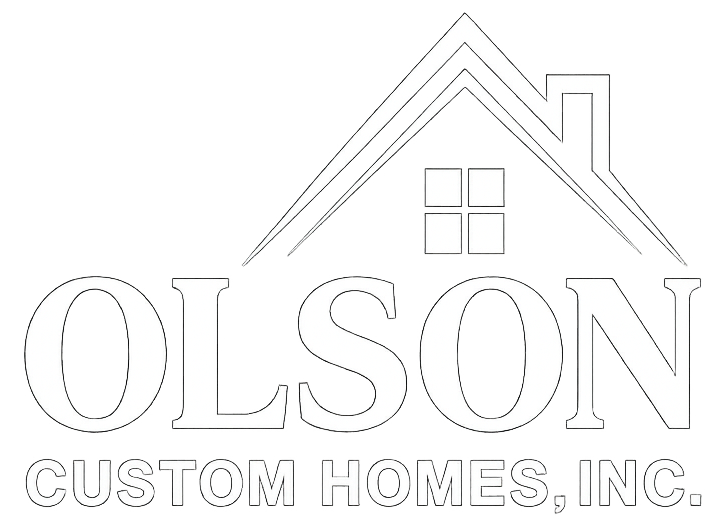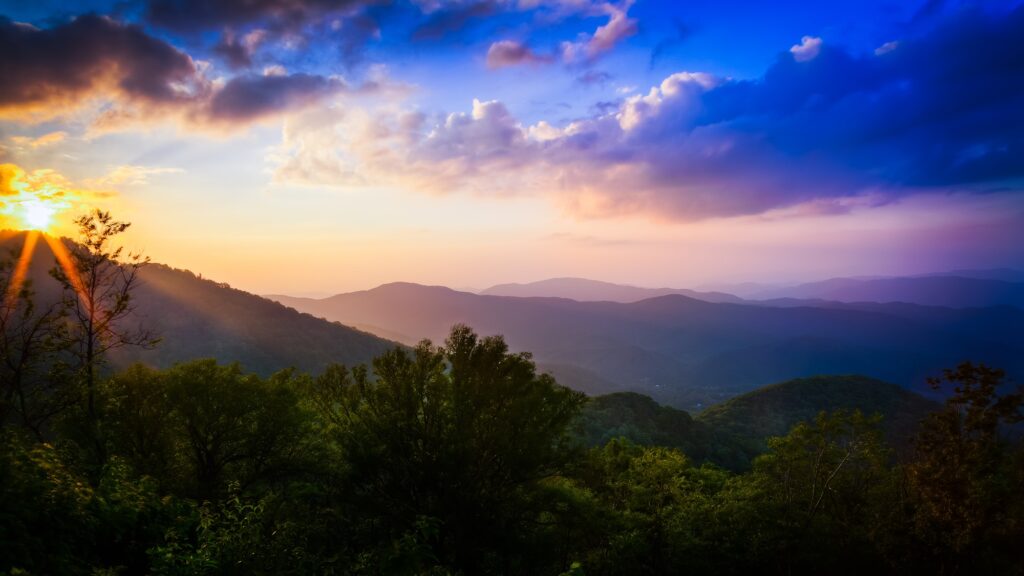There’s nothing quite like waking up to the misty ridges of the Smoky Mountains or enjoying a sunset that spills across the hills of Sevier and Greene Counties. If you’re building a home in East Tennessee, the right layout can make all the difference in how you experience those views.
At Olson Custom Homes, we’ve helped hundreds of homeowners design floor plans that take full advantage of the region’s natural beauty. Whether you’re planning a forever home, vacation rental, or mountain retreat, these layouts are built to frame the outdoors.
1. Open Concept with Rear-Facing Views
Best for: Sloped lots, back-facing views, modern mountain living
An open-concept layout with large glass sliders or accordion doors at the rear of the home creates a seamless flow between indoor and outdoor spaces. Combine that with a rear-facing covered deck or vaulted sunroom, and you’ve got year-round visibility of the Smokies.
Features to Include:
- Vaulted great room with oversized windows
- Rear kitchen with panoramic dining views
- Covered outdoor living space with fireplace
2. Walkout Basement Layouts
Best for: Steep lots, multi-story views, vacation homes
Walkout basements are a practical and aesthetic solution for sloped mountain terrain. They allow for extra bedrooms or recreation space on the lower level, while the main floor stays elevated for sunrise or sunset views.
Features to Include:
- Lower patio with stone or timber accents
- Main-level deck with hot tub area
- Game room or guest suite below
3. U-Shaped or Courtyard Plans
Best for: Privacy, interior mountain gardens, compact lots
A U-shaped design wraps around a central courtyard or garden space, which can open toward a view-facing side of the property. It offers the best of both worlds: panoramic views from key rooms and protected outdoor space.
Features to Include:
- Central firepit or water feature
- Interior-facing master suite
- Outdoor dining built into the floor plan
4. Split Bedroom Layout with Central Living
Best for: Families, retirees, rental properties
This layout places the primary suite on one side of the home and additional bedrooms on the other, with the kitchen and living space in the center. It ensures privacy while maximizing view exposure from communal areas.
Features to Include:
- Rear windows throughout kitchen/living
- Covered deck off primary bedroom
- Option for rear loft or studio upstairs
5. Two-Story Viewfront Design
Best for: Scenic ridge lots, short frontage with depth, cabins
Maximize vertical exposure by designing a two-story great room with a wall of glass. Perfect for mountain cabins or narrow lots, this design style pulls the landscape into the heart of the home.
Features to Include:
- Two-story vaulted ceilings
- Catwalk or balcony overlooking living area
- Floor-to-ceiling stone fireplace
Planning Your Mountain View Layout: What to Consider
When designing for views in East Tennessee, keep these factors in mind:
- Sun orientation: Do you want morning or evening light?
- Lot elevation: Higher lots offer more dramatic views but may require more foundation work.
- Zoning & HOA guidelines: Some mountain areas have strict height or window restrictions.
- Outdoor living: Consider how decks, patios, and firepits integrate with the view line.
At Olson Custom Homes, we use 3D modeling and site-specific orientation tools to help you visualize how your home will sit on the land — and how your views will unfold from every room.
Final Thoughts
East Tennessee’s landscape is one of its greatest assets. With the right layout, your custom home can embrace the beauty of the Smokies from every angle.
Let our team at Olson Custom Homes help you choose or design the perfect plan — whether you’re building in Gatlinburg, Pigeon Forge, Sevierville, or somewhere off the beaten path.
Start with a free consultation — we’ll walk your lot, sketch your vision, and bring the mountains into your everyday living.
Waktu Terbaik Main Mahjong Tahuntahoki: Rahasia yang Disembunyikan Para Pemain Veteran
Majubos
Bantogel
Pemain Bengkulu Raih 3 Scatter TAHUNHOKI Masuk Top 10
Cerita Sukses: Admin Warnet yang Berhasil Jadi Sultan Mahjong
Aktifkan Mode Spesial Scatter Hitam Mahjong Ways & Rasakan Ledakan Cuan!
Pensiunan di Bandung Bangun Warung dari Modal Scatter, Begini Caranya
Tahunhoki Gelar Lomba Video Scatter
AI Bongkar Pola Scatter Hitam Mahjong Ways 3
5 Pola yang Lagi Tren dan Unik di Dunia Fashion 2025
Menggali Cuan Lewat Intuisi: Ketika Rasa Lebih Tajam dari Logika
Beli Rumah dari Mahjong Ways, Pemain Bandung Buka Cerita
Auto Tajir Setelah Temukan Pola Ganjil Scatter Hitam
Visa4d
Tahunhoki Hadiah Mobil Jayapura: Peluang Emas Menanti
Mahjong Ways Jadi Jalan Ninja Mahasiswa STAN Cari Cuan

